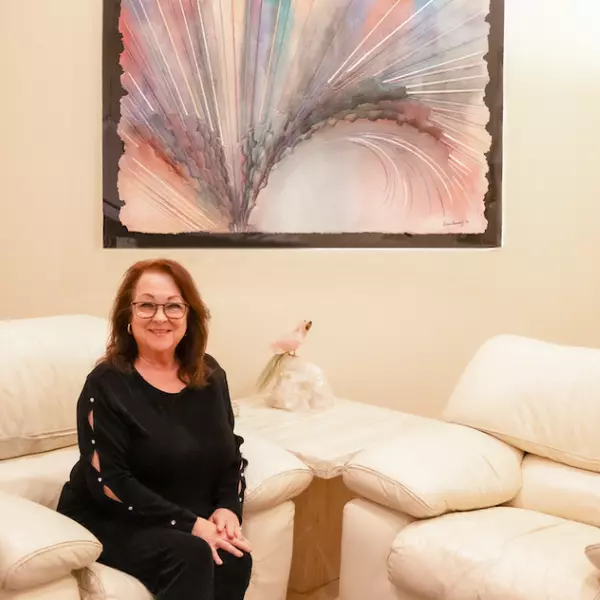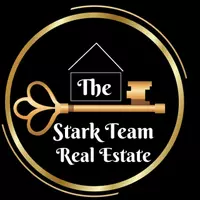For more information regarding the value of a property, please contact us for a free consultation.
1152 Highbury Grove ST Henderson, NV 89002
Want to know what your home might be worth? Contact us for a FREE valuation!

Our team is ready to help you sell your home for the highest possible price ASAP
Key Details
Sold Price $530,000
Property Type Single Family Home
Sub Type Single Family Residence
Listing Status Sold
Purchase Type For Sale
Square Footage 2,805 sqft
Price per Sqft $188
Subdivision Paradise Point
MLS Listing ID 2693942
Style Two Story
Bedrooms 4
Full Baths 2
Half Baths 1
HOA Fees $25/mo
Year Built 2007
Annual Tax Amount $2,274
Lot Size 5,227 Sqft
Property Sub-Type Single Family Residence
Property Description
A must see and well cared for highly appointed home in Henderson, no neighbors behind you with views of the neighborhood park, city and mountain views. Fully covered patio and full size balcony to enjoy the scenery. Glass lead front door opens into a formal living room and starts your tour of this well appointed home for you and your family to enjoy. The home has tile flooring, wood laminate throughout, the 2nd-4th bedrooms have carpet, Crown molding downstairs for the elegant touch. Wrought iron scroll staircase and wood hand rails lead you to the family/Loft room upstairs and 4 bedrooms. The primary room and family room upstairs both have a sliding door access to the full balcony. 42 inch kitchen cabinets and granite counter tops with full size kitchen island and walk in pantry. Downstairs feature powered remote controlled blinds for your convenience. Black out drapes for upstairs bedrooms. Home has a whole house water softener/conditioner and RO system included.
Location
State NV
County Clark
Zoning Single Family
Interior
Heating Central, Gas
Cooling Central Air, Electric
Flooring Laminate, Tile
Laundry Gas Dryer Hookup, Main Level, Laundry Room
Exterior
Exterior Feature Balcony, Patio, Sprinkler/Irrigation
Parking Features Attached, Garage, Garage Door Opener, Private
Garage Spaces 2.0
Fence Block, Back Yard
Utilities Available Underground Utilities
Amenities Available None
Roof Type Pitched,Tile
Building
Lot Description Drip Irrigation/Bubblers, < 1/4 Acre
Story 2
Sewer Public Sewer
Water Public
Schools
Elementary Schools Smalley, James E. & A, Smalley, James E. & A
Middle Schools Mannion Jack & Terry
High Schools Foothill
Others
Acceptable Financing Cash, Conventional, FHA, VA Loan
Listing Terms Cash, Conventional, FHA, VA Loan
Read Less

Copyright 2025 of the Las Vegas REALTORS®. All rights reserved.
Bought with Donna Oliva Simply Vegas




