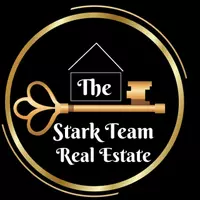For more information regarding the value of a property, please contact us for a free consultation.
7744 Island Rail DR North Las Vegas, NV 89084
Want to know what your home might be worth? Contact us for a FREE valuation!

Our team is ready to help you sell your home for the highest possible price ASAP
Key Details
Sold Price $450,000
Property Type Single Family Home
Sub Type Single Family Residence
Listing Status Sold
Purchase Type For Sale
Square Footage 1,850 sqft
Price per Sqft $243
Subdivision Sun City Aliante Phase 2
MLS Listing ID 2656576
Style One Story
Bedrooms 3
Full Baths 2
Three Quarter Bath 1
HOA Fees $52/mo
Year Built 2005
Annual Tax Amount $2,287
Lot Size 5,227 Sqft
Property Sub-Type Single Family Residence
Property Description
Stunning Modern Home with Casita & Resort-Style Amenities! Welcome to this beautifully remodeled home featuring a desirable open floor plan and a detached casita separated by a private courtyard, offering flexibility and additional space. The main house boasts two spacious bedrooms, an office/den, and a sleek modern design. The updated kitchen is a chef's dream, showcasing stainless steel appliances, contemporary finishes, and plenty of counter space. The primary suite is a tranquil retreat with an en-suite bath, while the additional bedroom and den provide ample room for guests or a home office. The private casita is perfect for visitors or as a hobby room. Located in a vibrant 55+ community, residents enjoy top-tier amenities, including a fitness center, indoor pool, whirlpool, dry sauna, pickleball and tennis courts, and an active social calendar with events year-round. Experience the perfect blend of modern living and resort-style comfort. Schedule your tour today!
Location
State NV
County Clark
Community Pool
Zoning Single Family
Rooms
Other Rooms Guest House
Interior
Heating Central, Gas
Cooling Central Air, Electric
Flooring Luxury Vinyl, Luxury VinylPlank
Laundry Gas Dryer Hookup, Main Level, Laundry Room
Exterior
Exterior Feature Barbecue, Porch, Patio, Sprinkler/Irrigation
Parking Features Attached, Finished Garage, Garage, Garage Door Opener, Inside Entrance, Open, Private
Garage Spaces 2.0
Fence None
Pool Community
Community Features Pool
Utilities Available Underground Utilities
Amenities Available Basketball Court, Clubhouse, Dog Park, Fitness Center, Golf Course, Indoor Pool, Pickleball, Pool, Recreation Room, Spa/Hot Tub, Security, Tennis Court(s), Media Room
View Y/N Yes
View Mountain(s)
Roof Type Tile
Building
Lot Description Drip Irrigation/Bubblers, Desert Landscaping, Landscaped, Rocks, < 1/4 Acre
Builder Name Pulte/Del
Sewer Public Sewer
Water Public
Schools
Elementary Schools Triggs, Vincent, Triggs, Vincent
Middle Schools Saville Anthony
High Schools Shadow Ridge
Others
Acceptable Financing Cash, Conventional, FHA, VA Loan
Listing Terms Cash, Conventional, FHA, VA Loan
Read Less

Copyright 2025 of the Las Vegas REALTORS®. All rights reserved.
Bought with Donovan Reyes Galindo Group Real Estate




