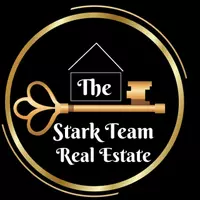30967 Farmhouse CT Winchester, CA 92596
UPDATED:
Key Details
Property Type Condo
Sub Type Apartment
Listing Status Active
Purchase Type For Rent
Square Footage 500 sqft
MLS Listing ID SW25087257
Bedrooms 1
Full Baths 1
Construction Status Turnkey
HOA Y/N Yes
Rental Info 12 Months
Year Built 2021
Lot Size 148 Sqft
Property Sub-Type Apartment
Property Description
As you enter, you'll be greeted by a spacious modern living room, thoughtfully designed to provide ample space for relaxation, cooking, dining and entertainment. You will have your very own WIFI system, smart TV and a comfortable sofa sleeper. The kitchen features are a 1-door mini fridge, a 2-door mini fridge, counter top oven, counter top electric stove, dinner plates, cups, coffee maker, induction stove, tea kettle, rice cooker, pans, as well as cutting board and knives for all your kitchen needs.
The well-appointed bedroom offers a tranquil space, allowing you to unwind and rejuvenate peacefully. With tasteful furnishings and attention to detail, this suite truly will provide to all comfort levels. Included you will have bathroom linens, some hangers, and bedding.
Both the living quarters and the bedroom have their own split AC/heat units providing personal operation by remote in each room as well as ceiling fans.
Imagine enjoying your morning coffee or evening conversations on the private patio. This cozy suite's fully furnished status ensures a seamless transition for you to settle in and start enjoying it's comforts immediately.
Located in a desirable neighborhood you'll have easy access to nearby amenities, shopping centers, and freeways. This suite is sure to meet your needs and exceed your expectations.
Don't miss out on this incredible opportunity to embrace independent living in a fully furnished one-bedroom suite. Contact us today to schedule a viewing and make this inviting abode your own.
Location
State CA
County Riverside
Area Srcar - Southwest Riverside County
Rooms
Main Level Bedrooms 1
Interior
Interior Features Breakfast Bar, Furnished, In-Law Floorplan, Quartz Counters, Recessed Lighting, Primary Suite
Heating Combination, See Remarks
Cooling Dual
Flooring Wood
Fireplaces Type None
Inclusions Residential Property owner personal property included items: Bed with mattress, bedding, towels, hair dryer, dining/office table, couch with sofa sleeper, coffee tables, washer, dryer, 1-door mini fridge, 2-door mini fridge, oven, two spilt AC units
Furnishings Furnished
Fireplace No
Appliance Electric Cooktop, Electric Oven, Freezer, Microwave, Refrigerator
Laundry Laundry Closet, Stacked
Exterior
Exterior Feature Lighting
Parking Features On Street
Pool None
Community Features Storm Drain(s), Street Lights, Sidewalks
Utilities Available Cable Connected, Electricity Connected, Natural Gas Connected, See Remarks, Water Connected
View Y/N No
View None
Accessibility Accessible Doors
Porch Concrete, Patio
Total Parking Spaces 1
Private Pool No
Building
Lot Description Back Yard, Cul-De-Sac
Dwelling Type Multi Family
Story 1
Entry Level One
Sewer Public Sewer
Water Public
Level or Stories One
New Construction No
Construction Status Turnkey
Schools
School District Hemet Unified
Others
Pets Allowed No
Senior Community No
Tax ID 461602011
Security Features Security System,Carbon Monoxide Detector(s),Fire Detection System,Smoke Detector(s)
Pets Allowed No





