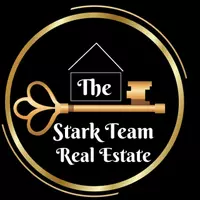78320 Clarke CT La Quinta, CA 92253
OPEN HOUSE
Sat Apr 26, 12:00pm - 3:00pm
UPDATED:
Key Details
Property Type Single Family Home
Sub Type Single Family Residence
Listing Status Active
Purchase Type For Sale
Square Footage 2,790 sqft
Price per Sqft $448
Subdivision Point Happy Estates
MLS Listing ID 219128721
Style Spanish
Bedrooms 3
Full Baths 3
Half Baths 1
HOA Fees $323/mo
HOA Y/N Yes
Year Built 2005
Lot Size 8,276 Sqft
Property Sub-Type Single Family Residence
Property Description
Location
State CA
County Riverside
Area 313 -La Quinta South Of Hwy 111
Interior
Heating Central, Forced Air, Natural Gas
Cooling Air Conditioning, Central Air
Fireplaces Number 2
Fireplaces Type Gas, Living Room
Furnishings Furnished
Fireplace true
Exterior
Parking Features true
Garage Spaces 2.0
Fence Masonry
Pool In Ground, Private, Pebble
View Y/N true
View Mountain(s)
Private Pool Yes
Building
Story 1
Entry Level Ground,Ground Level, No Unit Above,One
Sewer In, Connected and Paid
Architectural Style Spanish
Level or Stories Ground, Ground Level, No Unit Above, One
Schools
School District Desert Sands Unified
Others
Senior Community No
Acceptable Financing Cash, Conventional
Listing Terms Cash, Conventional
Special Listing Condition Standard
Virtual Tour https://u.listvt.com/mls/184275231




