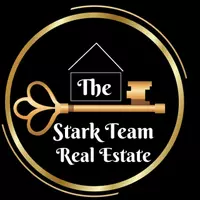5405 Indian River DR #385 Las Vegas, NV 89103
UPDATED:
Key Details
Property Type Condo
Sub Type Condominium
Listing Status Active
Purchase Type For Rent
Square Footage 700 sqft
Subdivision Westwood Point
MLS Listing ID 2672626
Style Two Story
Bedrooms 1
Full Baths 1
HOA Y/N Yes
Year Built 1982
Lot Size 6,128 Sqft
Acres 0.1407
Property Sub-Type Condominium
Property Description
Location
State NV
County Clark
Community Pool
Zoning Multi-Family
Direction From Flamingo, head south on Decatur to the Bella Vita complex on the west side of the street. Enter through the guard gate and proceed to Building #333, located at the end of the street before the curve. The unit is on the backside of the building.
Interior
Interior Features Bedroom on Main Level, Window Treatments
Heating Central, Electric
Cooling Central Air, Electric
Flooring Laminate
Furnishings Unfurnished
Fireplace No
Window Features Blinds
Appliance Dryer, Dishwasher, Electric Range, Disposal, Microwave, Refrigerator, Washer/Dryer, Washer/DryerAllInOne, Washer
Laundry Electric Dryer Hookup, Laundry Closet, Main Level
Exterior
Parking Features Assigned, One Space
Fence Full
Pool Community
Community Features Pool
Utilities Available Cable Available
Amenities Available Clubhouse, Pool
Roof Type Tile
Garage No
Private Pool No
Building
Faces North
Schools
Elementary Schools Thiriot, Joseph E., Thiriot, Joseph E.
Middle Schools Guinn Kenny C.
High Schools Clark Ed. W.
Others
Senior Community No
Tax ID 163-24-612-869
Pets Allowed Call
Virtual Tour https://www.propertypanorama.com/instaview/las/2672626





