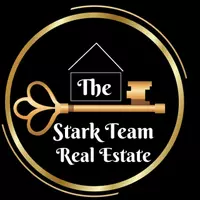4726 Beaconsfield ST Las Vegas, NV 89147
UPDATED:
Key Details
Property Type Single Family Home
Sub Type Single Family Residence
Listing Status Pending
Purchase Type For Sale
Square Footage 2,449 sqft
Price per Sqft $220
Subdivision Spring Valley
MLS Listing ID 2649603
Style Two Story
Bedrooms 5
Full Baths 3
Construction Status Resale
HOA Fees $178/ann
HOA Y/N Yes
Year Built 1987
Annual Tax Amount $3,027
Contingent None
Lot Size 7,405 Sqft
Acres 0.17
Property Sub-Type Single Family Residence
Property Description
Location
State NV
County Clark
Zoning Single Family
Direction From Flamingo and Buffalo - go South on Buffalo - go left on Peace Way - right on Panay - left on Beaconsfield
Interior
Interior Features Bedroom on Main Level, Ceiling Fan(s), Window Treatments
Heating Central, Gas
Cooling Central Air, Gas
Flooring Carpet, Tile
Fireplaces Number 2
Fireplaces Type Bedroom, Family Room, Wood Burning
Furnishings Furnished Or Unfurnished
Fireplace Yes
Window Features Blinds
Appliance Built-In Gas Oven, Dryer, Dishwasher, Disposal, Microwave, Refrigerator, Tankless Water Heater, Washer
Laundry Gas Dryer Hookup, Main Level
Exterior
Exterior Feature Dog Run, Patio
Parking Features Attached, Garage, Private
Garage Spaces 3.0
Fence Block, Back Yard, Wrought Iron
Pool In Ground, Private, Waterfall
Utilities Available Underground Utilities
Amenities Available Playground, Park, Tennis Court(s)
Water Access Desc Public
Roof Type Tile
Porch Patio
Garage Yes
Private Pool Yes
Building
Lot Description Corner Lot, Front Yard
Faces South
Sewer Public Sewer
Water Public
Construction Status Resale
Schools
Elementary Schools Kim, Frank, Kim, Frank
Middle Schools Lawrence
High Schools Durango
Others
HOA Name Spring Valley
HOA Fee Include Sewer,Water
Senior Community No
Tax ID 163-22-317-007
Ownership Single Family Residential
Acceptable Financing Cash, Conventional, FHA, VA Loan
Listing Terms Cash, Conventional, FHA, VA Loan
Financing Conventional
Virtual Tour https://www.propertypanorama.com/instaview/las/2649603





